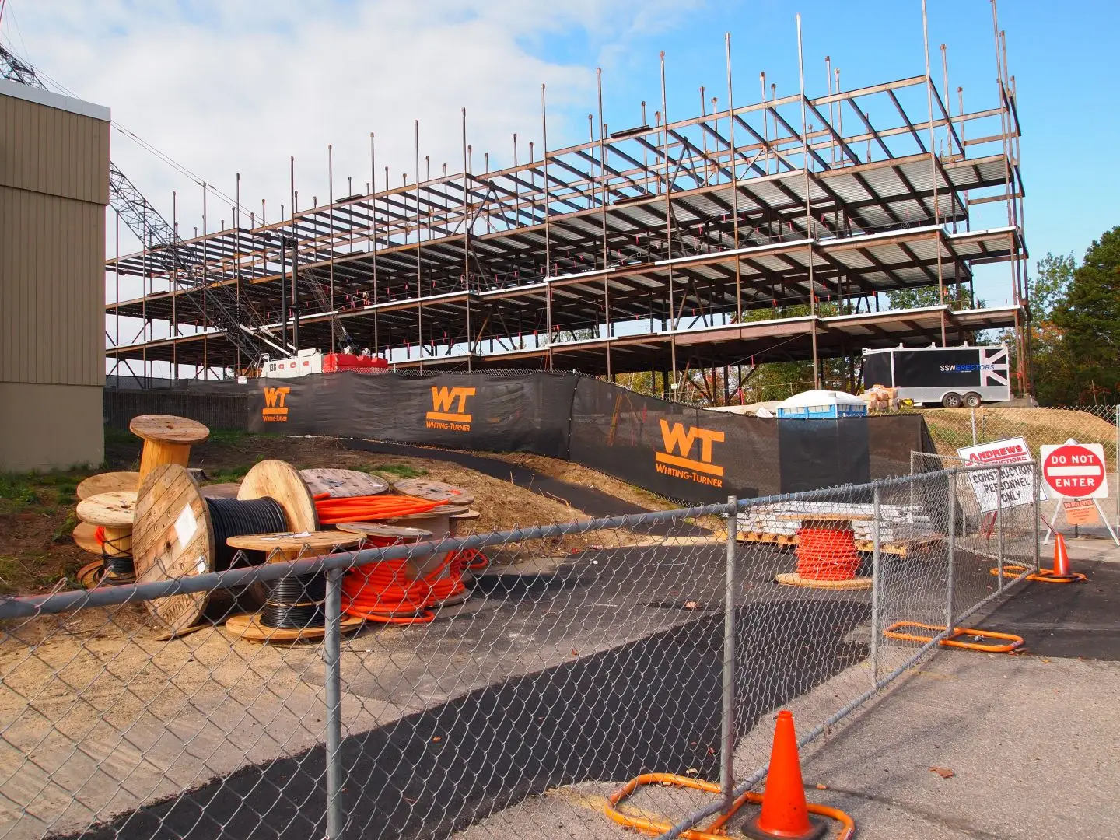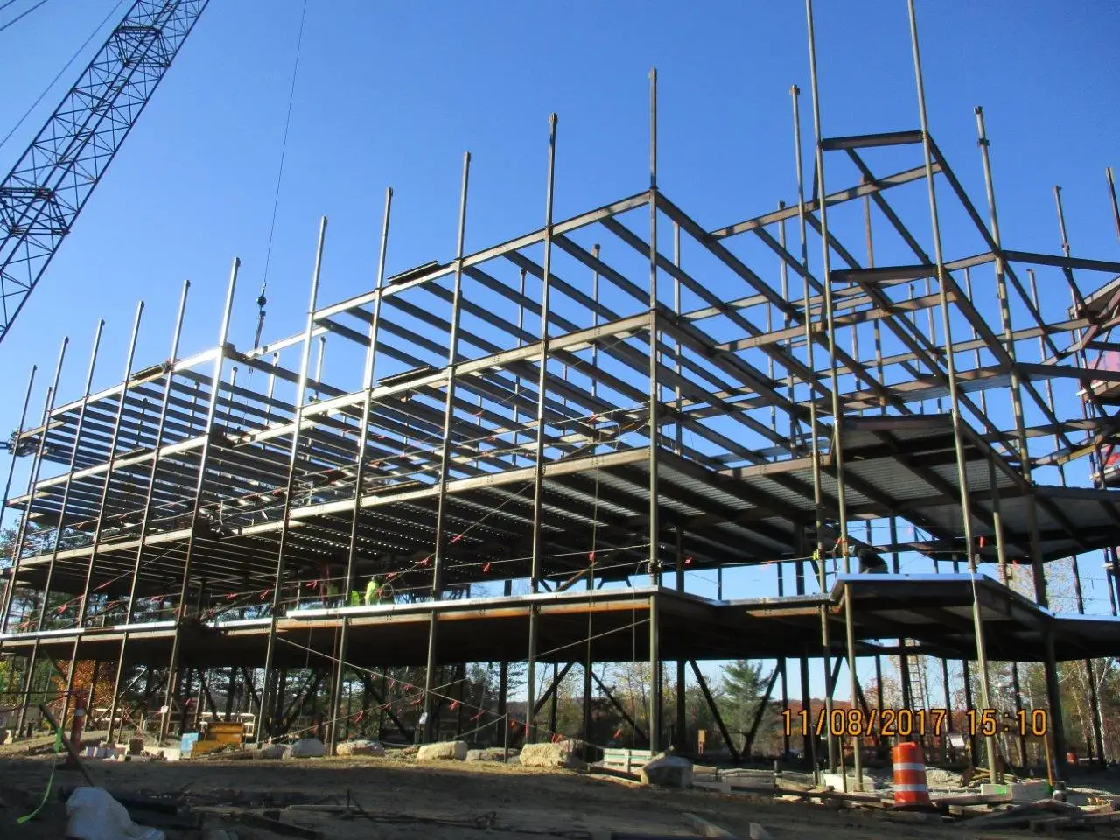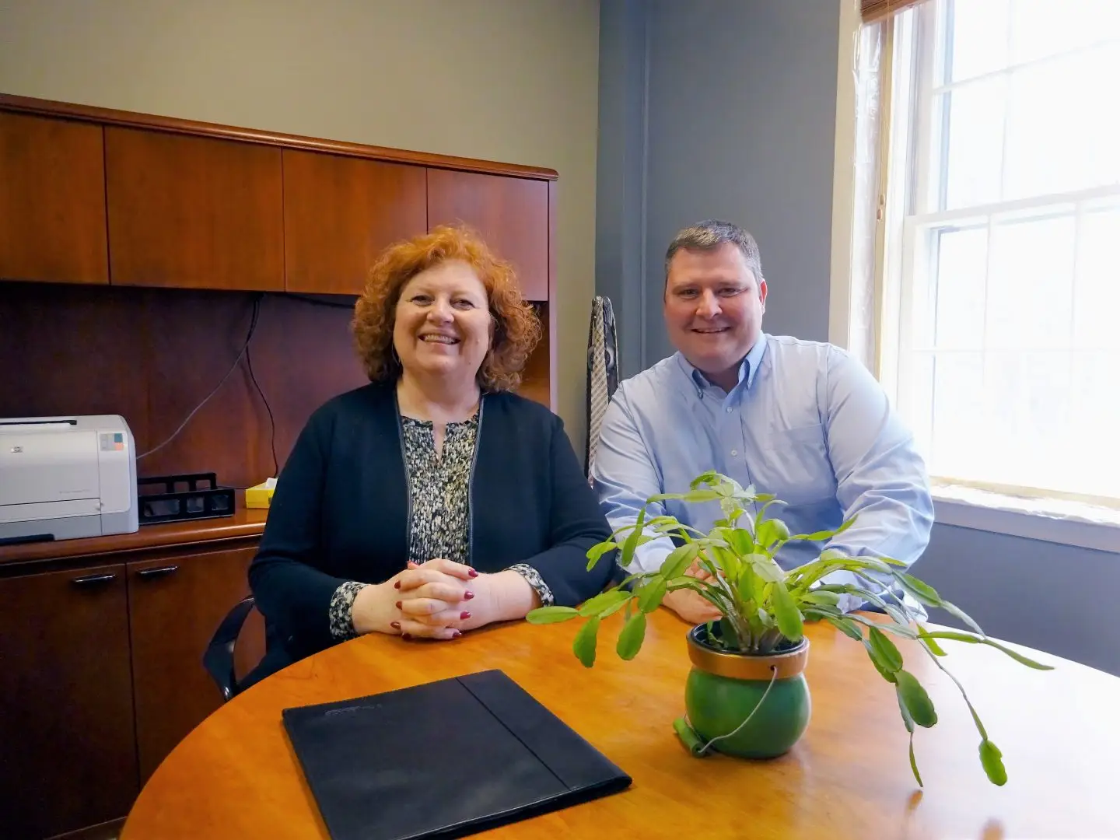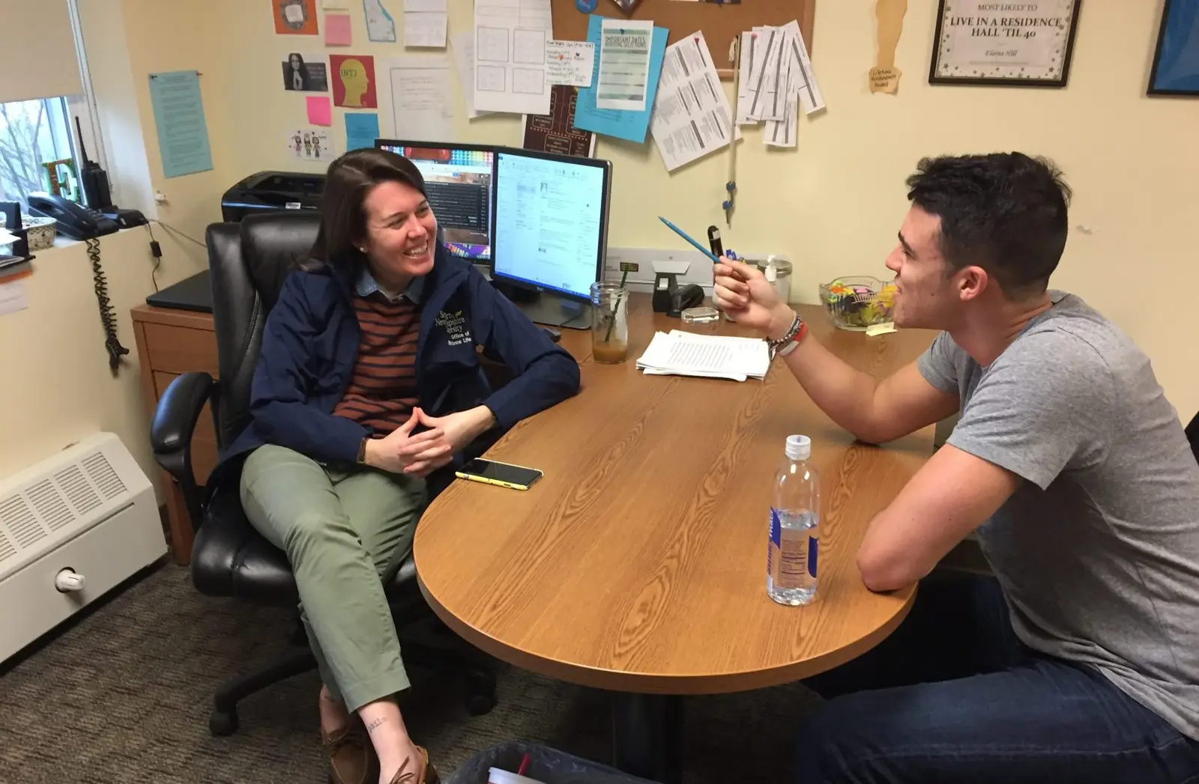Southern New Hampshire University is currently working on the construction of a new residence hall set to be open for the 2018 school year. The new building will be the largest residence hall on campus with a total of five stories and 382 beds and will go by the name of Kingston.
While Kingston Hall is primarily being built for first and second year students, juniors and seniors will also have an opportunity to live in the building. The residence hall will only offer double and single rooms and will feature an entirely new format from the other buildings. Shannon Brown, the director of Residence Life, spoke more about what this new format will consist of and how they hope it will benefit students.
“The building is like a boomerang, so there’s a short wing and a long wing. On both wings there’s going to be little clusters of rooms, so there might be 16 beds in a cluster, and it will have a hallway through the middle. Each cluster will have some singles and doubles and will have a small shared lounge that will have a TV and comfy furniture. It will also have a community bathroom as well as a single use bathroom with a shower and a sink. [The format] will just repeat down the hallway. It is a big building, so we’re trying to make it as intimate as possible,” she explained.
Brown added that there will be study spaces at the end of each hallway where students can shut the door and have a quiet place to complete their work as well as a laundry room on each floor.
The residence hall will offer many other amenities including lounge spaces, a patio in the back of the building facing the river and air conditioning throughout the building. Brown discussed more amenities students will find in the building in greater detail.

“The first floor of the short wing [is] going to be a really amazing community space and that will be open during the day for anybody. It will have a front desk area, some offices for the [building staff], a work room that will have a pay-to-print printer and four computers, two standard and two engineering, and desk space for people to work. Then there’s going to be a small creative space for if a group wanted to work on something together. We don’t know exactly yet, but it probably will have dry erase walls or chalk walls… It’s going to have a fun bench built in [and] it will just be a nice little funky space,” she said.
The first floor community space will also have a gender neutral restroom available. There will also be a game room with seating areas and big windows looking over the campus. A three-sided fireplace will divide the game room and another lounge area. The first floor will also have a traditional classroom available for lectures and will have an additional exterior entrance in case of night classes.
Additionally, Kingston will have four single rooms spread throughout the building that are autism spectrum disorder compliant. These rooms will have additional acoustical protections and lights on dimmer switches.
“Whether [someone] has autism or sensory processing challenges, [these rooms] will be a really good option especially in Kingston, because if you have an incoming student who really needs a single and really needs it to be extra quiet, they’re going to have that option,” Brown explained. “We’re psyched about that; we don’t know any other campuses that are doing that.”
Kingston will also be the first residence hall on-campus to offer a full community kitchen complete with an oven, stove, fridge and counter space.
“If you lived there and your friends wanted to make a spaghetti dinner or something you could go down and use [the kitchen],” Brown said. “We think that this will be good for a lot of different events. It will be good for, perhaps, international students who want to do their own cooking or anyone who wants to do their own cooking.”
Lawrence Yassanye, the project manager for the capital projects team of the Kingston construction, gave some insight on how construction is going and what the construction team is focusing on right now.
“From the perspective of schedule, we are on time with a forecasted completion for the end of August 2018; ready for the 2018 fall semester of incoming students. [On Thursday, November 16], we completed the structural steel installation. Our current focus is on completing the installation of concrete floor decks and slab on grade. Interior partition framing has begun, and soon we’ll be roughing in the electrical, mechanical, plumbing and data components,” Yassanye said.
Shannon Brown also had positive news when asked about how she thought construction is going.
“[Construction] is going really well, everything is on target. They’re working to get the building closed in before Thanksgiving. They’ve been cooking and the dean and I approved concrete with the architectural finish last week and I asked how things were going and they said everything is on schedule,” she said.
Brown then went on to speak about the discussion that led to the Kingston construction and why SNHU decided to start expanding and renovating the face of the campus.
“There were residence halls that were past their prime. I lovingly call them the ‘historic district,’” she joked. “It was time to put some capital investment into new residence halls on campus. So, when I arrived, we took an assessment of the buildings that would be coming down. So basically what was decided was that all of the buildings with the brown paneling that were built in the seventies (the Lower Suites, West Side Apartments, Upper Suites and Townhouses) would eventually come down, but there was an order in which that could happen,” she explained. “There’s a lot that goes into deciding where you put a new building on campus. It has to do with the topography, how much granite is in the ground and the existing underground utilities.”
Brown also explained how the university is planning to staff the new residence hall.
“We are going to be really mindful about how we staff that building because we pride ourselves on being a school that works really closely with students and we don’t want it to be this big vacuous [space where] first years are getting lost. There’s going to be a lot of RAs and professional staff, and we [plan to] be really intentional about that,” said Brown.
Brown explained that along with the new residence hall, in the next few years students can expect to see renovations done in Hampton and Windsor, a new green space in place of the Washington lot, an engineering building where the Townhouses are currently located, as well as additional parking on campus.




